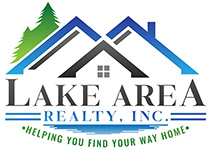406 Bay Ridge Dr, Jacksons Gap, AL 36861
$724,900
































































Property Type:
Residential
Bedrooms:
4
Baths:
2
Square Footage:
2,100
Status:
Active
Current Price:
$724,900
List Date:
3/19/2024
Last Modified:
4/25/2024
Description
Lake Martin is calling your name. Come see this unique home featuring a master suite all to itself with beautiful timber from the South. You will also find near the Master Suite an office, TV/Excerise Room, A loft for those grand babies to camp out. From the Master Suite crossing The Bridge into the Reading room then, into the main hallway where there are 3 bedroom and another office (could be made to a bedroom) there is a 3/4 bath near the entry door and then downstairs to the Living area w/fireplace, a kitchen and a full bath. Out onto the deck you will find plenty of seating for entertaining, views of Lake Martin and a boathouse with additional boat parking. Remember what they say about Lake Martin. It's the Souths Best Kept Secret.
More Information MLS# 24-295
Contract Information
Current Price: $724,900
Begin Date: 2024-03-19
Status: Active
List Price: $724,900
Deeded: Deeded
Sell Commission: 3
Photo Available: Y
Occupant: Owner
Address Information
House Number: 406
Street Name: Bay Ridge
Street Suffix: Dr
State/Province: AL
Postal Code: 36861
County: Tallapoosa
Map Zone: 5
Geo Lat: 32.848348
Geo Lon: -85.886817
General Property Description
Property Sub Type: Single Family Residence
Rentals Allowed Y/N: No
Waterfront: Yes
Lake Name: Lake Martin
Golf Course: N
Condo/Villa/Townhouse: None
Total Rooms: 12
Total Bedrooms: 4
Total Bathrooms: 2
Total Full Baths: 1
Total 3/4 Baths: 1
Total SqFt.: 2100
SqFt. Source: Owner/Seller
New Construction: Remodeled
Year Built: 1967
Style: Lake Home
Mfd Home: No
Stories: 2
Garage Stall: 2
Garage Remarks: Carport
Condo Y/N: No
Condo Name: N/A
Townhouse Y/N: No
Townhouse Name: N/A
Villa Y/N: No
Villa Name: N/A
New Development Y/N: No
Legal and Taxes
Parcel Number: 62 11 09 32 0 001 065.000
Subdivision: Bay Pine Island
Sub-Neighborhood: None
Area: 99(ninety nine) other
Zoning: Residential Single
Schools: Call Superintendent
Directions & Remarks
Directions: Follow Bay Ridge Dr until the end. Driveway would ''Y'' to the left. See covered carport. Yellow home.
Hot Sheet Comment: new
Waterfront Features
Waterfront Footage: 181
Fireplace
Number of Fireplaces: 1
Property Features
Waterfront Features: Boat House; Boat Ramp; Boat Slip; Pier; Seawall
Foundation: Slab
Roof: Metal
Siding: Vinyl Siding
Walls: Drywall; Wood
Floors: Tile; Wood Floors; Laminate
Fireplace: Gas Log
Utilities/Fuel: Alabama Power
Sewage: Septic
Water: Jackson Gap Wtr Assn
Appliances: Dryer; Oven (Elec); Range (Elec); Refrigerator; Washer; Water Heater (Elec)
Heating: Central (Elec); Other; Space Heater
Cooling: Central (Elec); Heat Pump; Window Unit
Exterior: Deck; Shrubs
Lot Features: Sloped
Room Information
Other
Level: Upper
Length: 12.00
Length: 12.00
Width: 9.00
Area: 108.00
Width: 9.00
Area: 108.00
Remarks: Loft Area
Other
Level: Upper
Length: 12.00
Length: 12.00
Width: 19.00
Area: 228.00
Width: 19.00
Area: 228.00
Remarks: TV-Excerise
Other
Level: Upper
Length: 12.00
Length: 12.00
Width: 10.00
Area: 120.00
Width: 10.00
Area: 120.00
Remarks: Office
Bedroom 1
Level: Upper
Length: 13.00
Length: 13.00
Width: 20.00
Area: 260.00
Width: 20.00
Area: 260.00
Remarks: plus 7x4
Other
Level: Upper
Length: 6.00
Length: 6.00
Width: 7.00
Area: 42.00
Width: 7.00
Area: 42.00
Remarks: Closet
Other
Level: Upper
Length: 10.00
Length: 10.00
Width: 5.00
Area: 50.00
Width: 5.00
Area: 50.00
Remarks: Bridge
Other
Level: Upper
Length: 12.00
Length: 12.00
Width: 9.00
Area: 108.00
Width: 9.00
Area: 108.00
Remarks: Reading Room
Other
Level: Upper
Length: 11.00
Length: 11.00
Width: 10.00
Area: 110.00
Width: 10.00
Area: 110.00
Remarks: End of Hall
Bedroom 2
Level: Upper
Length: 11.00
Length: 11.00
Width: 10.00
Area: 110.00
Width: 10.00
Area: 110.00
Remarks: Bed/Office (L)
Bedroom 3
Level: Upper
Length: 11.00
Length: 11.00
Width: 11.00
Area: 121.00
Width: 11.00
Area: 121.00
Remarks: Bed (R)
Bathroom 1
Level: Upper
Length: 6.00
Length: 6.00
Width: 5.00
Area: 30.00
Width: 5.00
Area: 30.00
Remarks: Upstairs Bath
Other
Level: Upper
Length: 3.50
Length: 3.50
Width: 20.00
Area: 70.00
Width: 20.00
Area: 70.00
Remarks: Hallway
Other
Level: Upper
Length: 3.50
Length: 3.50
Width: 15.00
Area: 52.50
Width: 15.00
Area: 52.50
Remarks: Stairway
Other
Level: Lower
Length: 23.00
Length: 23.00
Width: 26.00
Area: 598.00
Width: 26.00
Area: 598.00
Remarks: Kit/Living/Dining
Bathroom 2
Level: Lower
Length: 6.00
Length: 6.00
Width: 5.00
Area: 30.00
Width: 5.00
Area: 30.00
Remarks: Downstairs Bath
Listing Office: RealtySouth Auburn-Lake Martin
Listing Agent: Tony Goss
Last Updated: April - 25 - 2024
The listing broker's offer of compensation is made only to participants of the MLS where the listing is filed.
Information deemed reliable but not guaranteed.

